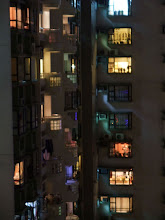Thursday, April 30, 2009
Tuesday, April 28, 2009
The past contributes to the future. Over the course of time, Hong Kong has become such a 'working' city, where the fun part of life related to nature is lost.
Things that are missing out (or lost) in the lifestyle of to day's Hong Kong society....
day's Hong Kong society....
Swimming in the Harbor - well the water's too dirty now to do that. but this was in the 70s so....lets clean up the water, and stop throwing trash into it!
Cutting your hair in the streets? shoe shining...
bike riding in the city. i'm sure that will help with reducing the traffic. then again i don't think hong kong is a safe bike riding city at all. but if we start a trend maybe we can reduce pollution?  and finally... green space! no wonder we are so 'stressed' out! i guess we have to have some grass and force people on it so they can 'relax'!
and finally... green space! no wonder we are so 'stressed' out! i guess we have to have some grass and force people on it so they can 'relax'!
Some of my analysis. too bad only after all this i found the following works done by a collaboration between ETH Basel and the students of Chinese University on the same subject and done ten times better....

The Chungking Mansions was built in 1962 as luxury apartments for the middle-class and elites of both western and Chinese culture. In the 1970s, the South Asian population began purchasing apartments and transforming them into business spaces for South Asian and Western merchants. Over time, these apartments were sub-divided and sold off, resulting in the current 920 property owners and over 4000 residents (at any given time). With residential, restaurants, offices and guest-lodges all located possibly on the same floor, the deterioration of the building is due to negligence by the many owners. Negligence by the result of the building having no primary shareholder/ property owner, therefore they cannot keep up with the wear and tear from all the traffic in & out of the building while balancing out who's responsible for fixing what.
Furthermore, the desire for low-cost accommodations by tourists has not only provoked the numerous guest houses, but also has compromised the standard boundaries of comfort. The room dimensions are limited to its furnishings, resulting with rooms from 70sq ft. to 180sq
Based upon the understanding above, I created these various diagrams to help understand (sorta) the context of the building, in terms of those who pass through this building.
Hong Kong Visa-Free Periods based upon country.

Percentage of people within the chungking mansion. (figures based upon average statistics of assumption not fully accurate, but gives an idea to those affected by the existance a building of such 'program')

Analysis of the people residing within this building. Information made up but mostly likely holds some sort of accuracy. Plus, how fun would it be if I were not able to make up a story based upon my studies of this building?


